

Enquiry For
Bougainvillea
Boomi Pooja
06-03-2023
Number of days till now - Handing Over

Chinmaya
Nagar
Luxurious 3 BHK homes in the heart of Chennai
We are offering luxurious 3 BHK homes that come with modern amenities for your comfortable living in a well connected & peaceful locality
-
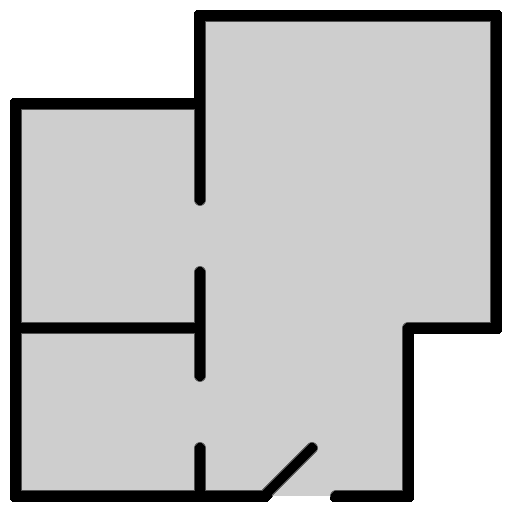 Type
10 Luxury 3 BHK Units
Type
10 Luxury 3 BHK Units
-
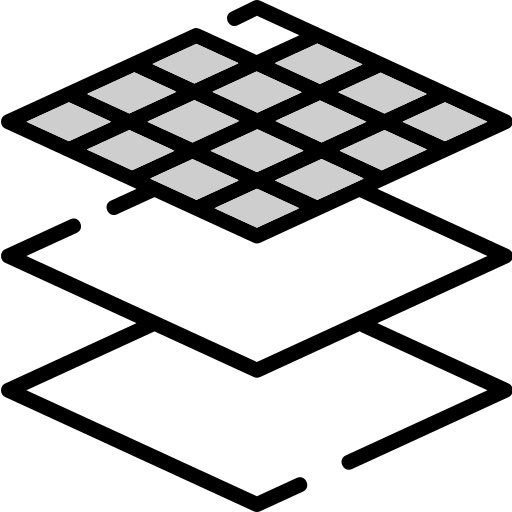 Project Status
Handing Over - May 24
Project Status
Handing Over - May 24
-
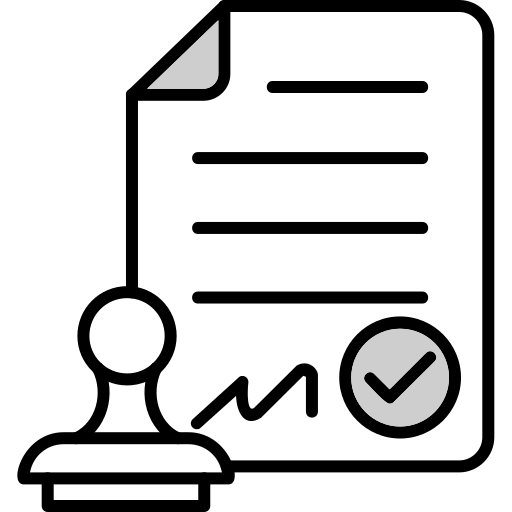 RERA No
TN/29/Building/0142/2023
RERA No
TN/29/Building/0142/2023
-
 Location
Chinmaya Nagar, Koyambedu
Location
Chinmaya Nagar, Koyambedu

Highlights
- Unique features of the project
- Energy Saving Porothermtm Bricks
- No Common Walls
- 3 Sit Outs & Pooja
- Covered Car Park
- Granite Lobby & Staircase
- Elevator Upto Terrace
- CCTV Surveilance & Video Door Phone
- Solar & Power Back Up Provisions
Pricing
| Variant | RERA Carpet Area | Saleable Area | Plinth | UDS | Price |
|---|---|---|---|---|---|
| Flat A - 3 BHK - East Facing | 1061 SM | 1417 SFT | 1182 | 505.70 | Enquire Now |
| Flat B - 3 BHK - West Facing | 1071 SM | 1434 SFT | 1196 | 511.68 | Enquire Now |
Features

Energy Saving Porotherm Bricks

RERA approved
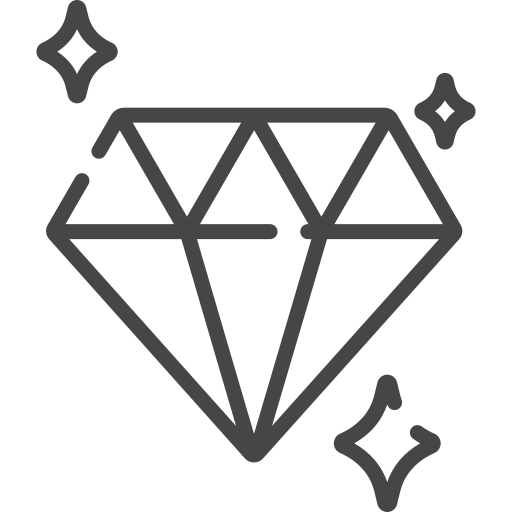
Premium specifications
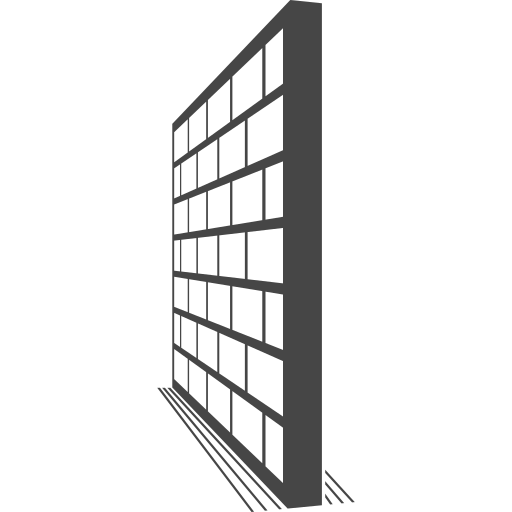
No common walls

3 sit outs & 1 utility

Stilt covered car park
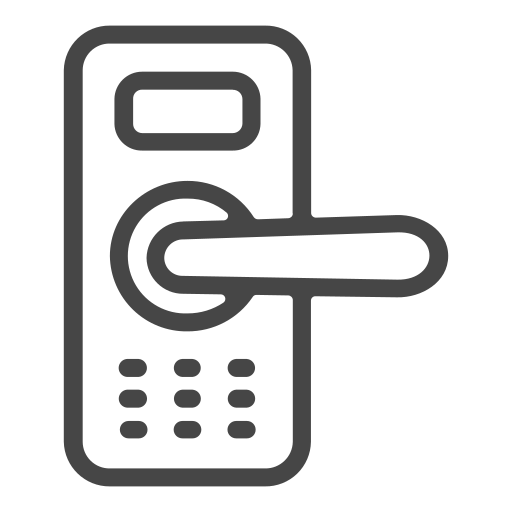
Secure access control

Power back up provisions

Lift (otis) up to terrace
Specification

- Foundation - Pile
- Structure - R.C.C. framed
- Power Supply - 3-phase wiring with concealed copper wire of orbit or equivalent and sockets & switches of legrande or equivalent
- Water Supply - 24 hours through bore well & CMWSSB connection through RCC underground sump & over-head tank; Concealed UPVC & PVC pipes of finolex or equivalent
- Walls - Internal walls of 4” porotherm bricks and exterior walls of 8” porotherm bricks
- Paints - Internal walls with emulsion paint and exterior walls with weather shield cement based paint & texture finish as per architects

- Doors - Main doors of Teak wood frame & shutter and other doors of seasoned country wood frames & flush shutters
- Windows - UPVC flames & shutters of openable type with glass & well-designed safety grills
- Tiling - Fully vitrified tiles for flooring & skirting of 3” height in each room of somany or equivalent
- Electric Points - Adequate light, lamp, fan, 5 AMP & 15 AMP plug points in each room with provision for AC in bedrooms
- Connectivity -Concealed telephone, DTH & broadband wi fi points in living room

- Windows - UPVC frames & shutters of openable type with glass & well-designed safety grills
- Tiling - Fully vitrified tiles for flooring & dado above cooking platform with ceramic glazed tiles of 2' 0" height in each kitchen of kajaria or equivalent
- Platform - R.C.C. slab with polished granite platform & sink with drain board in each kitchen
- Electric Points - Adequate light, lamp, fan, 5 AMP & 15 AMP plug points appropriately located in each kitchen; Provision for exhaust fan in each kitchen
- Plumbing - One adjustable kitchen tap with supply from bore well & CMWSSB water

- Doors - Designer reinforced PVC frames & shutters
- Ventilators - UPVC flames & shutters of louvered type with glass & well-designed safety grills
- Tiling - Ceramic anti skid glazed tiles for flooring & dado on walls up to ceiling in each toilet of kajaria or equivalent
- Electric Points - 15 AMPS plug point & provision for fixing geyser in in each toilet
- Wash - One white washbasin in each toilet of hindware / parryware or equivalent
- Sanitary Ware - One white sanitary fitting of any reputed brand in each toilet of hindware / parryware or equivalent
- Sanitary Fittings - Chromium plated 2 in 1, health faucet, shower, wash basin tap in each toilet of hindware / parryware

- 3 sit outs, 1 utility & 1 exclusive pooja room with granite counter top for each flat
- UPS power back up for each flat
- Aesthetically designed lobby area & staircase in all floor with granite flooring
- Lift up to terrace floor from any otis or equivalent manufacturer
- CCTV surveillance provisions
- Video door phones with access control for each flat
- Rain water harvesting provisions within the site
- Aesthetic landscaping in lobby & terrace
Gallery
Site Progress
August 26, 2023
September 1, 2023
October 27, 2023
Location Map
Copyright © 2026 - Aakash Estates | All Rights Reserved
|Designed & Developed by Innov Touch Technologies Pvt Ltd

 +91 98408 22698
+91 98408 22698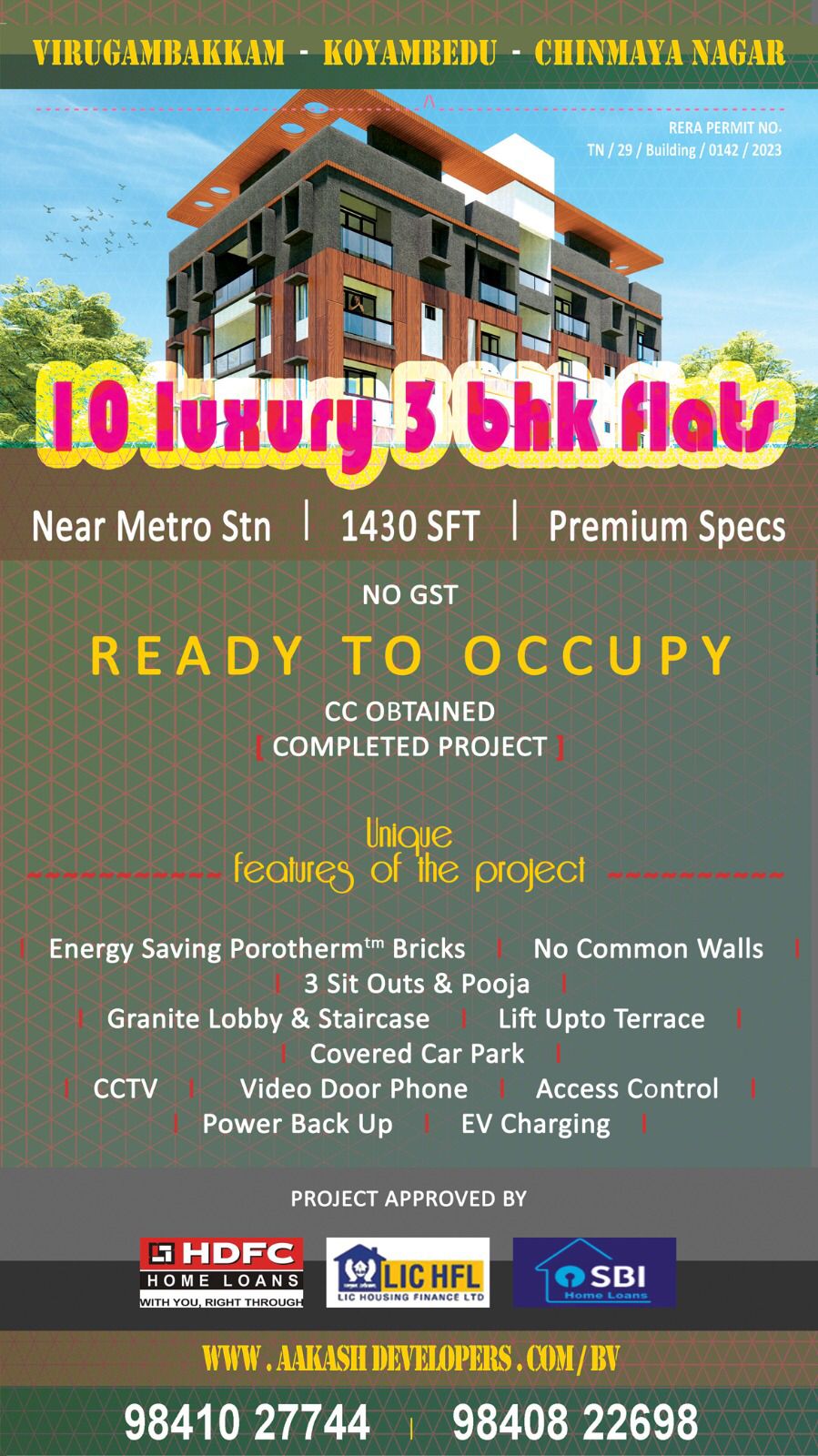
 Brochure
Brochure Enquiry Now
Enquiry Now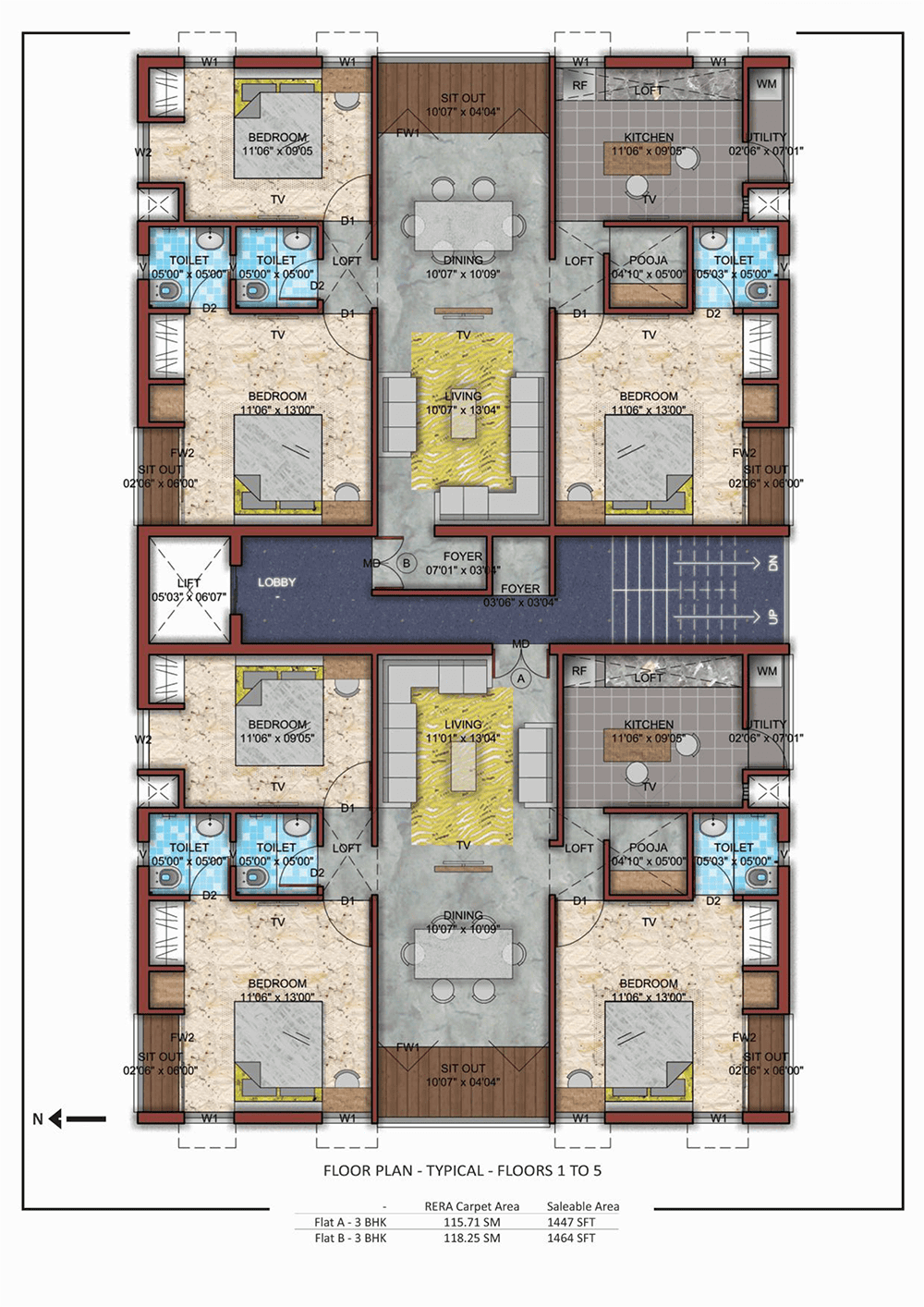
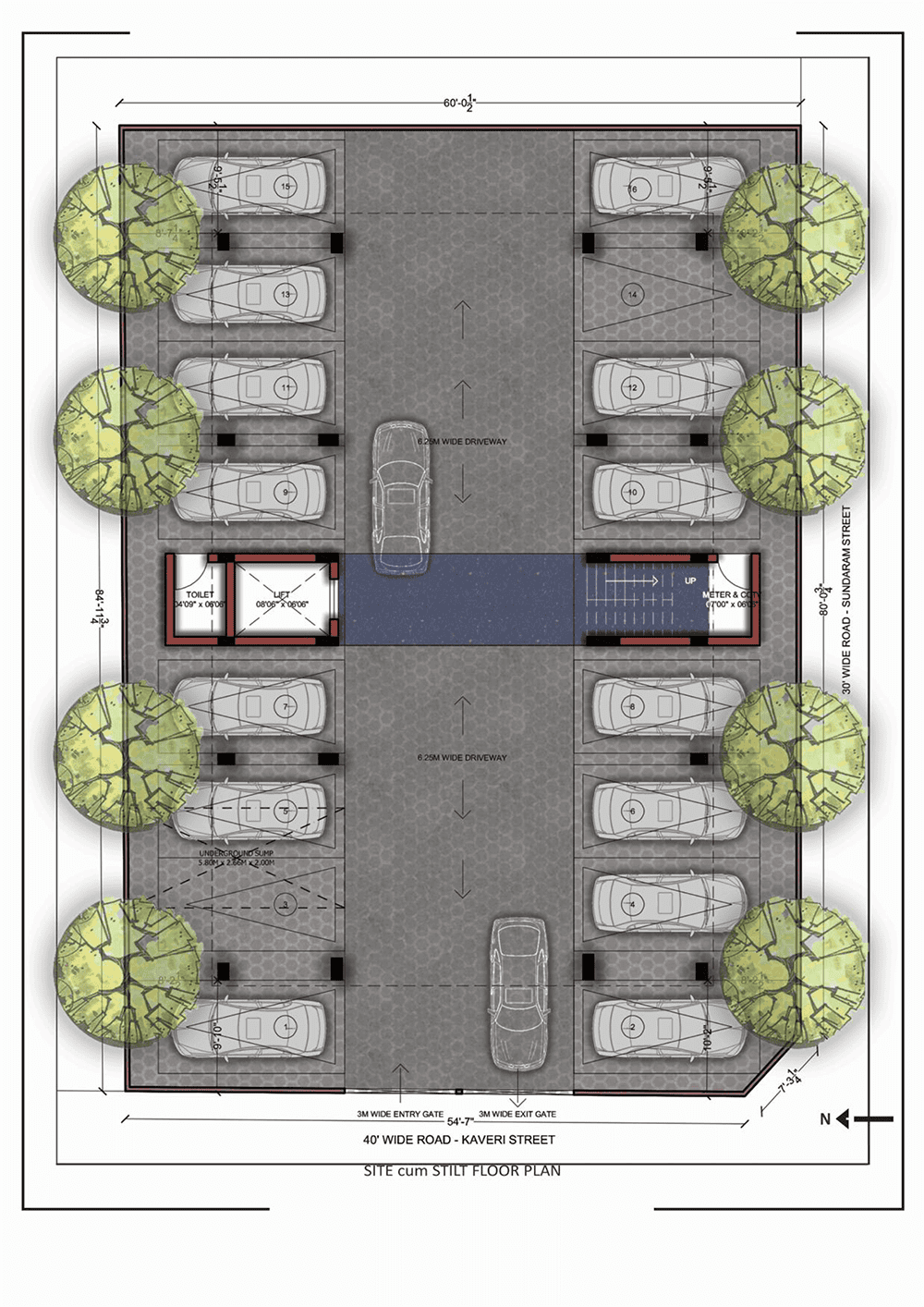
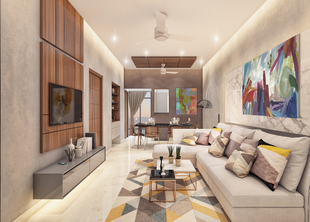
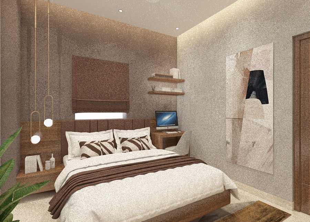
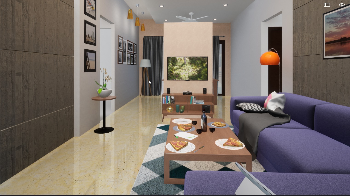
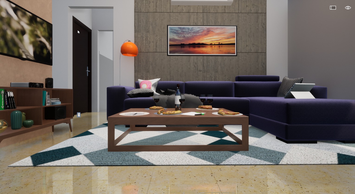
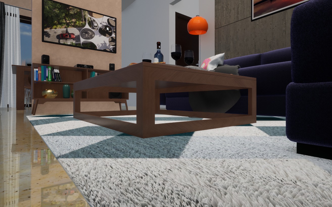


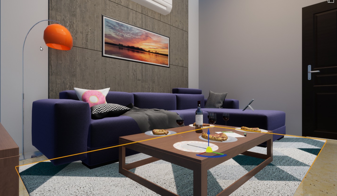
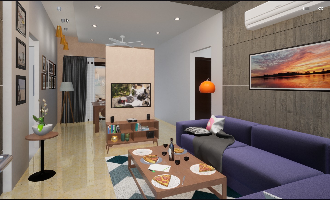
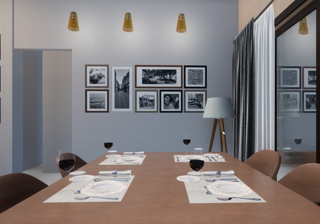
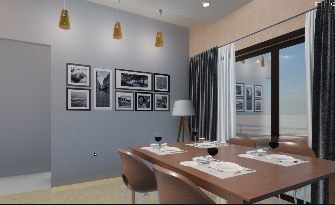
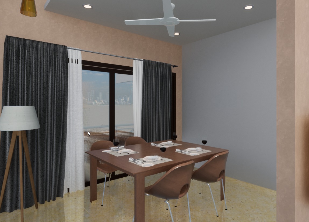
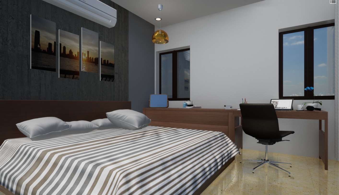
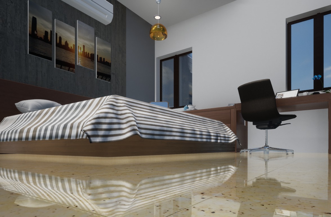
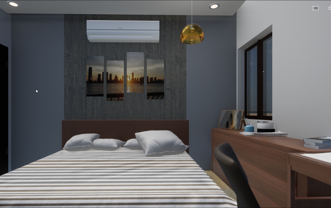
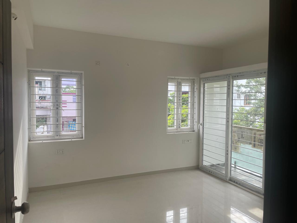
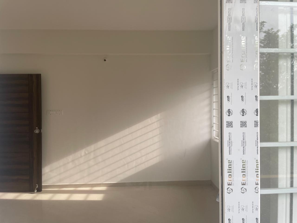
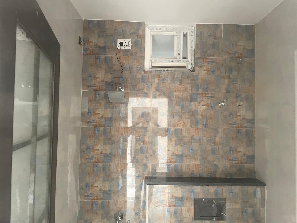
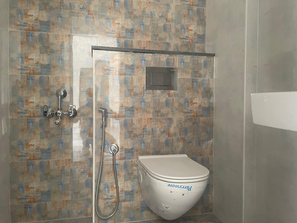
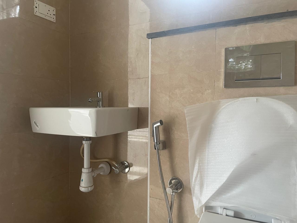
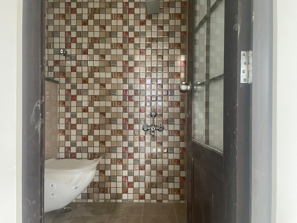
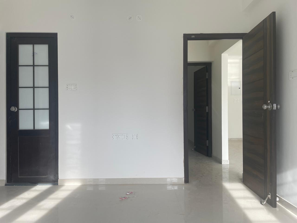
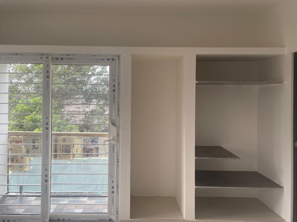
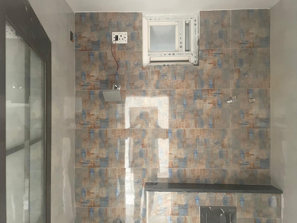
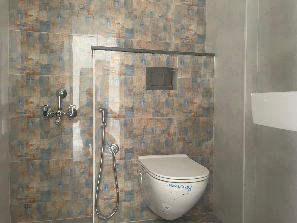
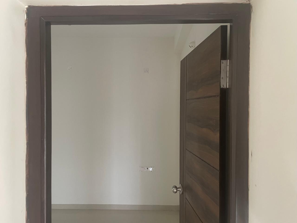
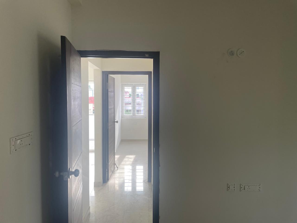
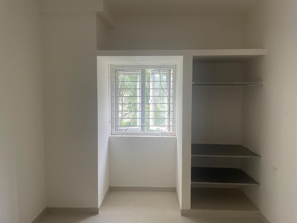
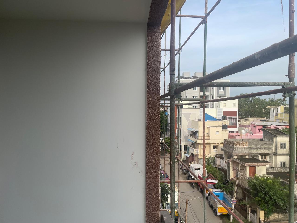
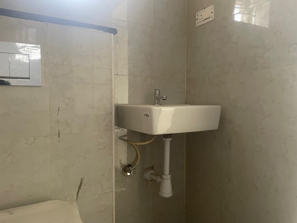
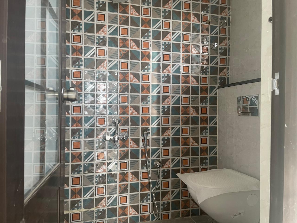
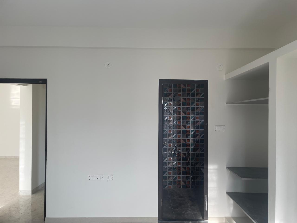
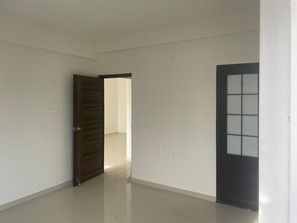
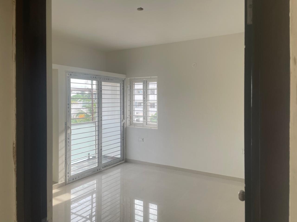
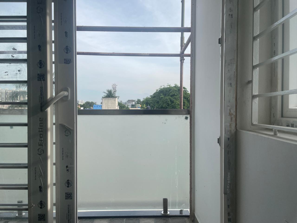
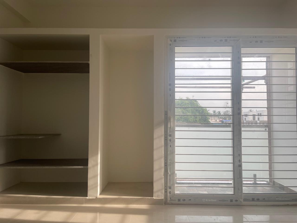
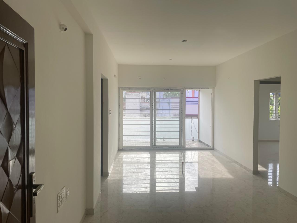

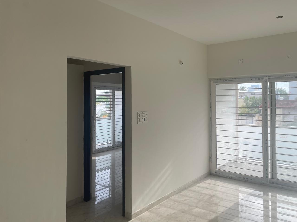
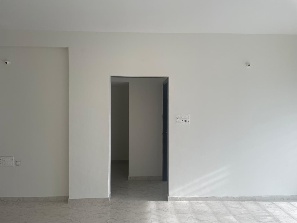
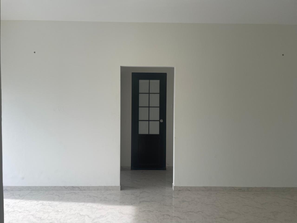
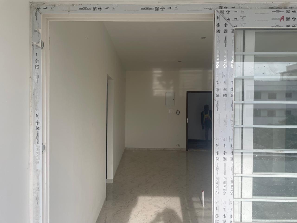
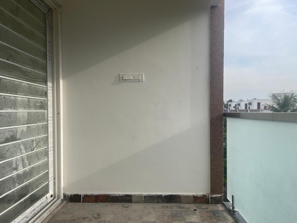
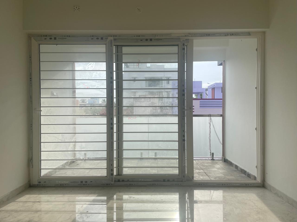
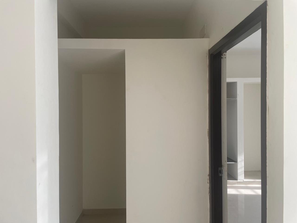
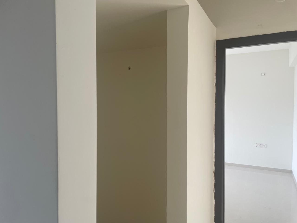
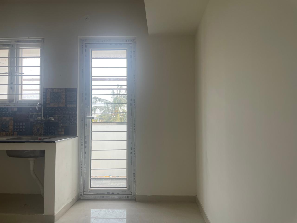
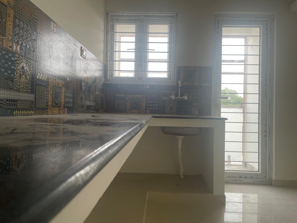
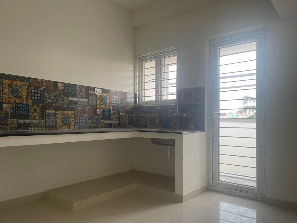
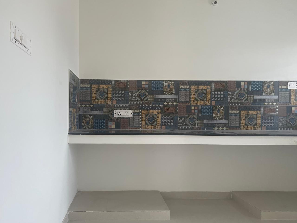
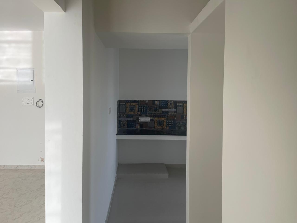
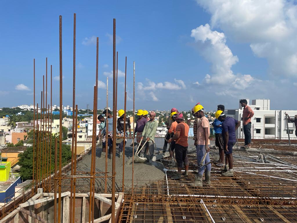
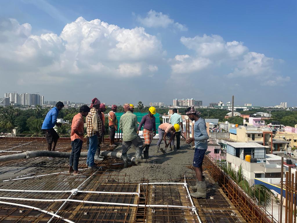
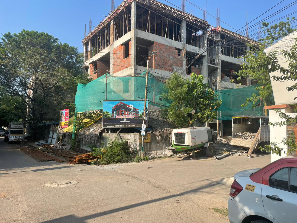
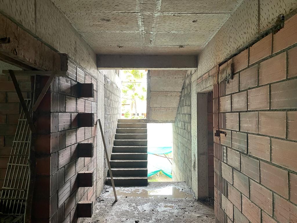
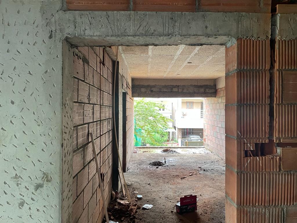
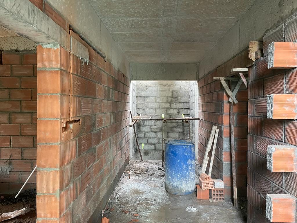
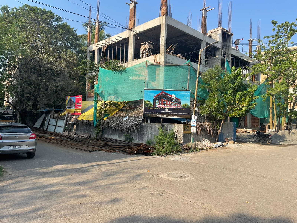
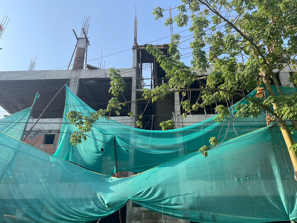
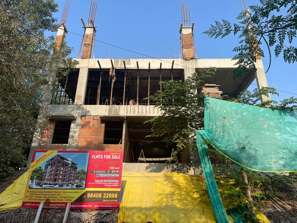
 Call
Call Whatsapp
Whatsapp Enquire
Enquire